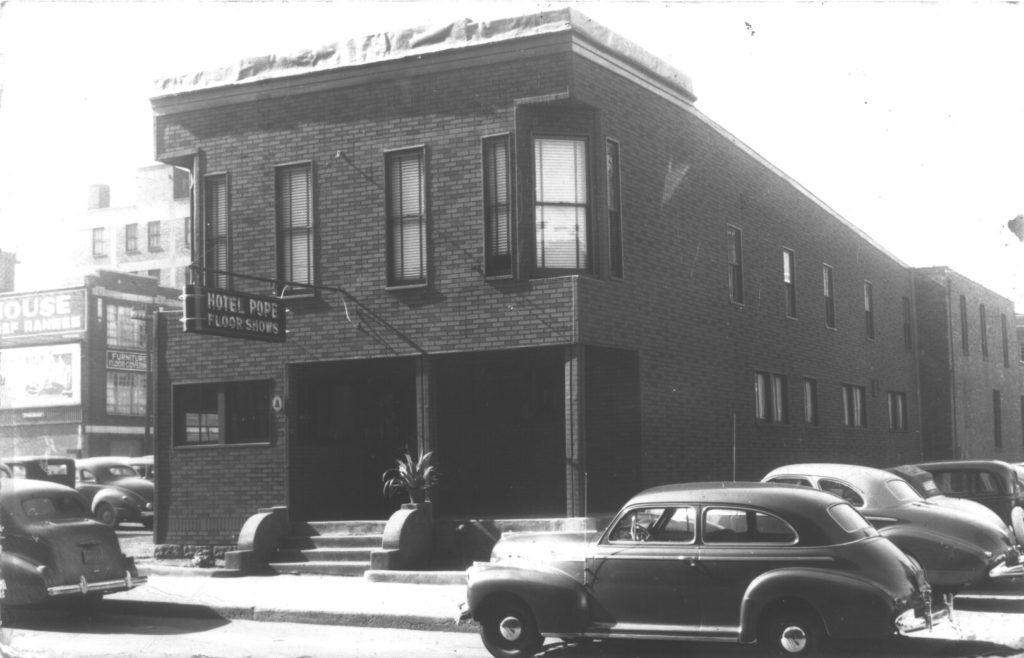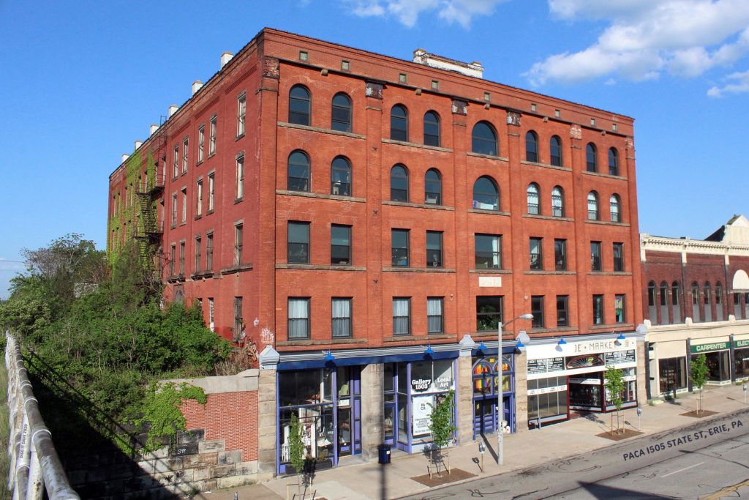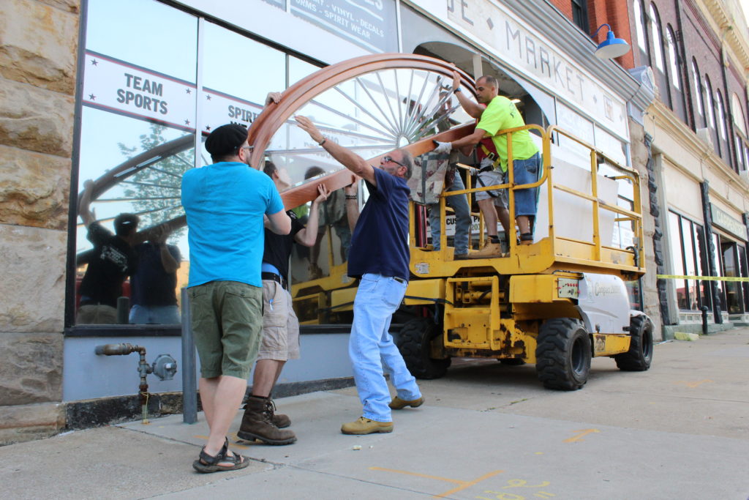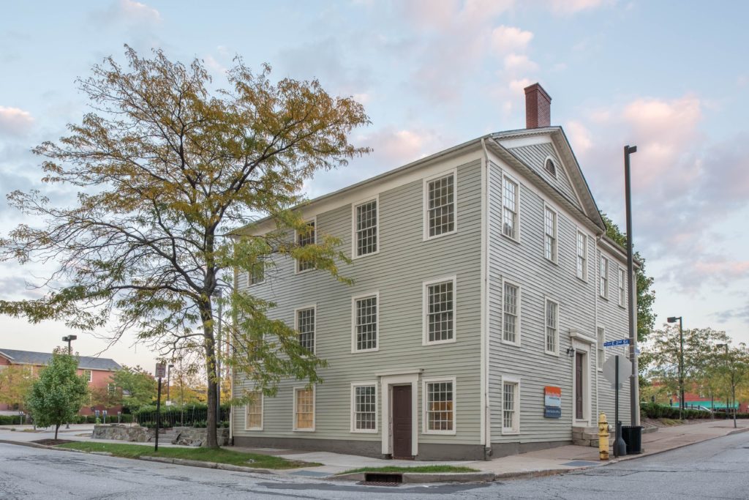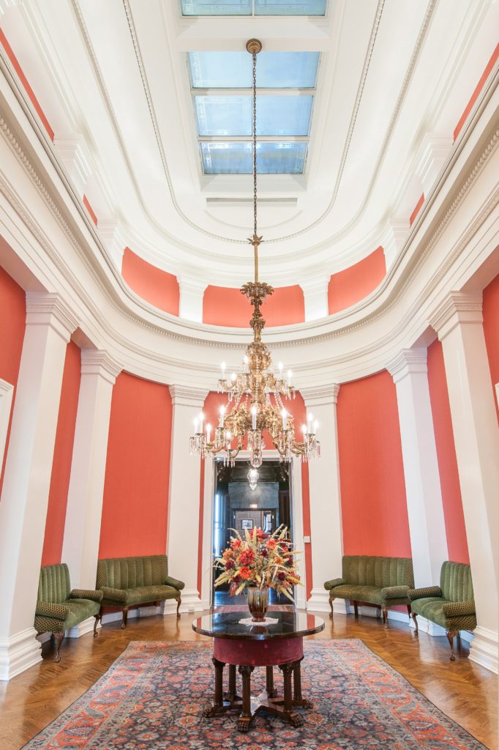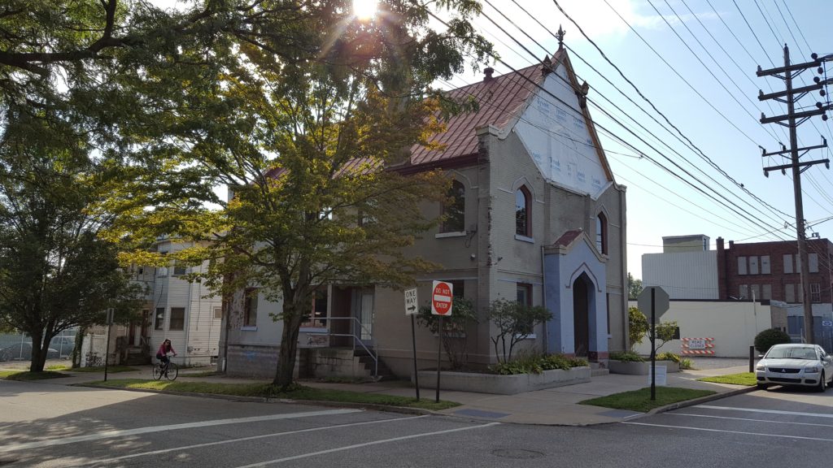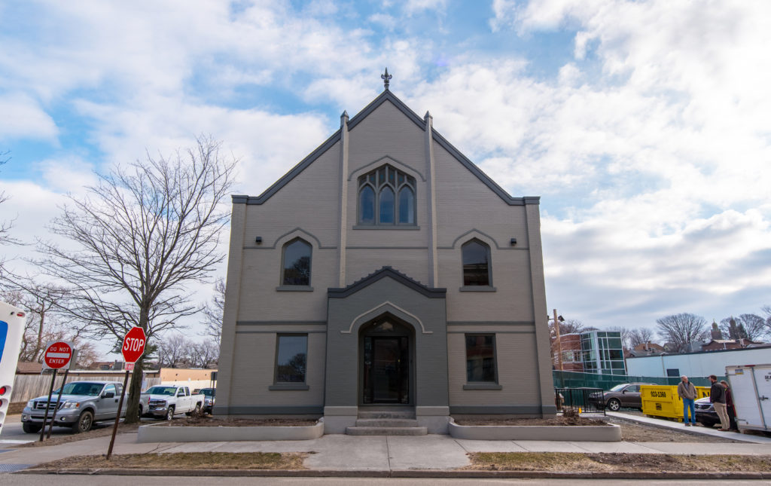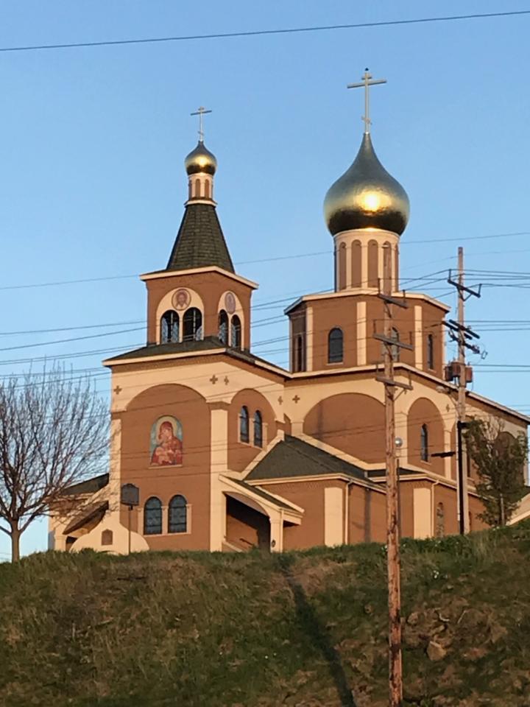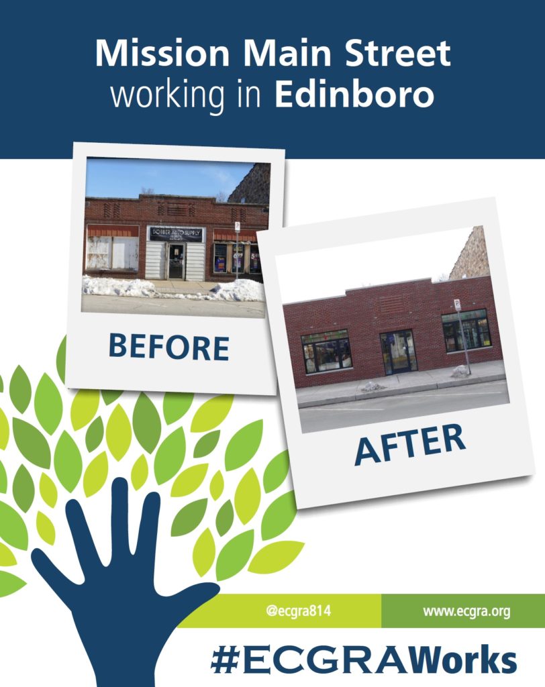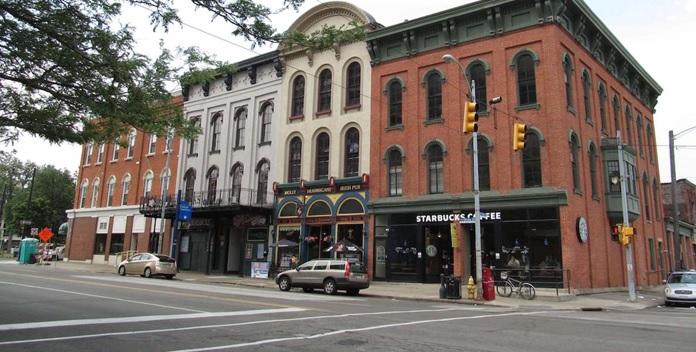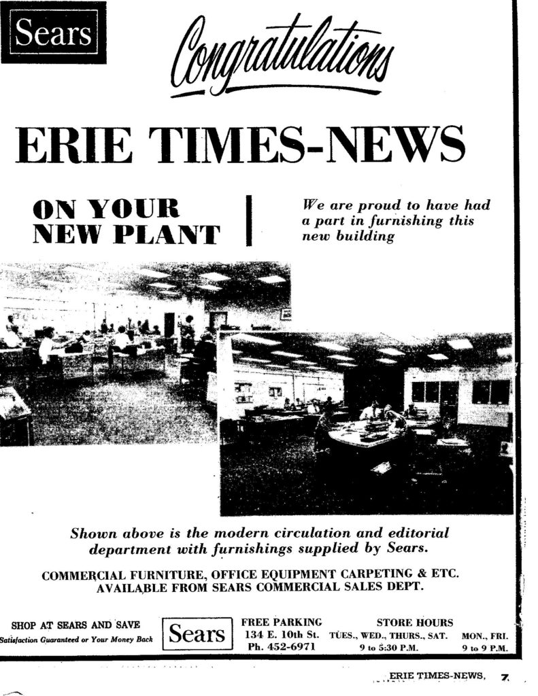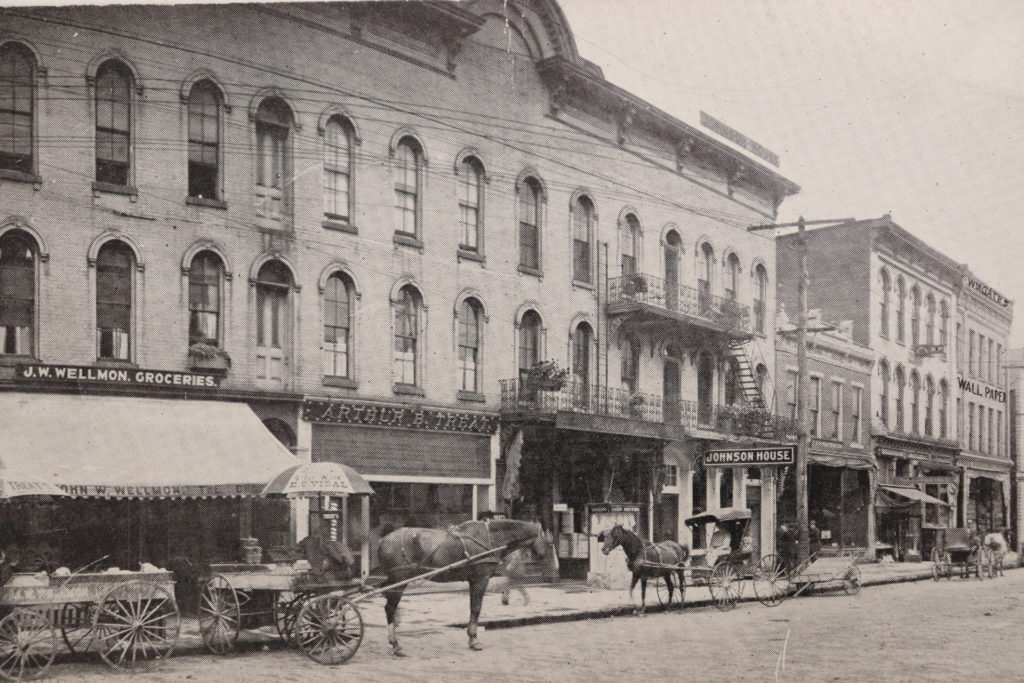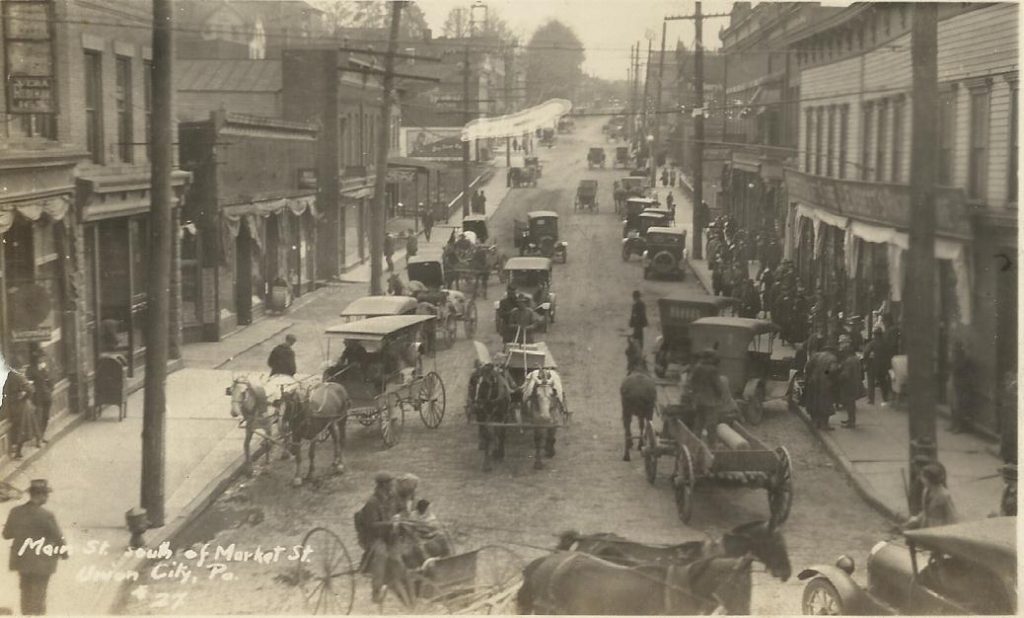Architectural designs that could transform the north entrance to Union City’s downtown business district are ready for public input after several months of discussion between the architect and a local committee.
The area under consideration is the intersection of Main and High streets, through which thousands of vehicles pass each day. Considered the “gateway” to Union City’s downtown, it includes the former Union City Dinor on the southwest corner, the small borough-owned “Industrial Park” on the northwest corner, and the southeast corner adjacent to Ace Hardware.
Nonprofit Union City Pride in 2019 acquired the former dinor and an adjacent building with funding from the Erie Community Foundation’s “Shaping Tomorrow” program, along with funds from the Union City Community Foundation.
Using additional Shaping Tomorrow funds, Union City Pride in February engaged the Erie architectural firm Bostwick Design Partnership to work with a local “Gateway Committee” to fashion an overall design for the intersection’s three corners.
The Gateway Committee consists of Dave Nothum of Union City Pride, Borough Secretary and Pride board member Cindy Wells, Union City Community Foundation board members Steve Jones and Jim Shreve, foundation project manager Steve Bishop, and Preservation Erie board members Melinda Meyer and Dave Skellie. Architects David Brennan and Hayden Erdman headed the project for Bostwick Design Partnership.
Meeting initially via online videoconferencing, and more recently in socially distanced in-person meetings, Brennan and the Gateway Committee have worked through a variety of issues related to the intersection design. The first of those issues was whether the iconic dinor building could be repurposed, or should be removed.
After visiting the former dinor, which is essentially an external shell with a stripped interior and rotting floors, Brennan said his professional opinion was to remove it. He said the cost of repurposing the building, taking into account accessibility issues and costs under the federal Americans with Disabilities Act (ADA), makes reuse financially impractical.
“Since the building envelope has been neglected and not properly maintained, the building has become uninhabitable and unsafe mainly because of water damage to the structure,” said Brennan. “Also, there have not been updates to the mechanical, electrical, or plumbing systems which makes rehabilitation very difficult if not impossible without extensive revisions and additional investment.”
Dave Nothum of Union City Pride concurred.
“Unfortunately the years of neglect have taken its toll on the building itself,” said Nothum. “It will be difficult to see that building removed. It’s been part of our lives for many years, but it is time to move on.”
Nothum added, however, that the larger transformation of the intersection into a true gateway to Union City’s downtown is exciting.
“We want to create an attractive entrance to the historic downtown area,” he said. “Several business and residential owners along Main Street and High Street have been making improvements to their buildings. We are hoping this gateway will be the ‘book cover’ that will be the draw to encourage others to ‘open the book’ and discover what Union City is all about.
“There is a tremendous amount of traffic that goes through our town,” Nothum added. “It’s important to create an image that says Union City is moving forward and a great place to live.”
Bostwick Design and the committee ultimately crafted an overall design that includes removing the dinor, and renovating the exterior of the adjacent brick building also owned by Union City Pride. The proposed design of that adjacent building, last used by the Union City Full Gospel Church, is intended to provide a “dinor feel” from the addition of a line of windows and awning-like metal roof overhang facing West High Street.
The front of the building, facing Main Street, would be restored to a more historical look based on old photographs.
The entire project, including a new stairwell and hydraulic lift behind the former dinor down to the adjacent municipal parking lot, is proposed to be undertaken in three phases, and would total between $630,000 and $700,000 according to Bostwick’s estimates.
Phase 1, totaling between $260,000 and $285,000, would include demolition of the dinor and former church building’s Main Street façade; masonry restoration of the entire church building exterior; restoration of the former church building’s Main Street façade; and infill of the former dinor.
Also included in Phase 1 are structural work for new windows and a new door toward the rear of the former church building’s High Street façade; demolition of the existing alley and stairs at the municipal parking lot level; a new retaining wall and stairs from the parking lot; and planting of grass on the former dinor site.
Phase 2, totaling between $140,000 and $160,000, would include installing a metal roof overhang on the High Street side of the former church building; a new metal roof above the stairs and alley to the parking lot; the new ADA-compliant lift from the parking lot to the High Street elevation; and alley masonry restoration.
Phase 3, totaling between $230,000 and $255,000, would include turning the grass at the former dinor site into a concrete plaza, surrounded by low brick walls and landscaping; installation of new concrete sidewalks and curbs; new iron fencing at the plaza; and new masonry walls and fence surrounding Industrial Park.
Phase 3 also includes matching towers on the southwest and southeast intersection corners to complete the feeling of entering a gateway to the downtown ; and a mural on the wall on the west end of Industrial Park.
“The design will maintain the visual look of the dinor on the corner while at the same time connecting the park across the street and the parking lot in the back,” said Nothum. “This will provide a very inviting entrance to downtown Union City.”
The public is being asked specifically to provide input about three different design options for the area toward the rear of the former dinor, where a new door to the adjacent building and improved access to the lower-level parking lot would be created. The three options have differing overhead design features for that new door and the pass-through area between High Street and the new stairs to the parking lot.
Architect Dave Brennan said the first design alternative includes a minimalistic approach to the adjacent building entrance roof and also the upper alley passage roof to the parking areas. This first option includes a flat roof and very simple support structure and materials. The intent of the design is to downplay the proposed design interventions while highlighting the existing buildings.
The second alternative includes a “hipped roof” over the adjacent building’s new entrance and the upper alley passage roof leading to the parking areas. The design also includes brick columns and an exposed steel truss roof support structure. This option directs more attention to the entry to the building and the alley, creating more architectural interest to the development.
The third alternative includes a “pitched roof” over the adjacent building’s new rear entrance and a “gable roof” on the upper alley passage roof leading to the parking areas. The design also includes brick columns and an exposed steel truss roof support structure. This option, similar in design to the second option, also directs more attention to the entrance to the building and the alley, creating more architectural interest to the development.
Brennan said the committee had many factors to consider. The biggest challenge, he said, was creating a vision for a new downtown gateway while balancing the need to address the future of the existing dinor building. Another challenge was providing design solutions that align with the community’s ability to fund the improvements.
“We were tasked to create a downtown entrance that meaningfully interrupts the ongoing traffic and pedestrian flow, defines the edge and entryways into the borough, creates a theme or signature element, and creates an environment that respects the existing downtown character and architecture,” Brennan added.
Melinda Meyer, president of the board of Preservation Erie, a nonprofit that works to retain key historical architecture in Erie County, said the design work represents a potential new chapter in Union City’s history.
“It’s exciting to see the community coming together to figure out a plan for how to move Union City forward,” Meyer added. “The north gateway project, as well as efforts happening at the south gateway, are all working toward breathing new life into the downtown.”
As for funding the project once the design phase is complete, Meyer said it will take time.
“Projects such as the gateway project don’t happen overnight,” she said. “It will take time to line up the funding needed to move ahead with the different phases of the project. What’s most important now is having the community review the proposed plans and provide comment so that the project has the support of residents going forward.”
Meyer and Brennan said the collaborative seven-month process to create the designs required the meshing of a variety of opinions among the committee.
“While the overarching goal for the project is consistent among all project partners, opinions on how this goal is achieved varied,” said Meyer. “It took several meetings with honest conversations to figure out what everyone was thinking, and the current working design draft reflects ideas from all planning partners.”
And now, the public is being asked for its feedback. Through Friday, Oct. 16, comments about the three design alternatives can be emailed to [email protected]. Large posters showing the overall gateway design, as well as the three design alternatives, are in the windows of the former Family Dollar store on Main Street, and in the lobby of the Union City Post Office.
In addition, a short video about the design process and the design alternatives themselves can be viewed on the borough’s website at unioncitypa.us, and on the borough’s Facebook page. The video is also available on the Union City Community Foundation’s website and Facebook page, as well as other community Facebook accounts.
“It’s always good to get a variety of thoughts and opinions on any subject,” said Union City Pride’s Nothum. “It is very possible that the input will provide some insight that we hadn’t considered. It’s important to get community support for a project of this magnitude.”

