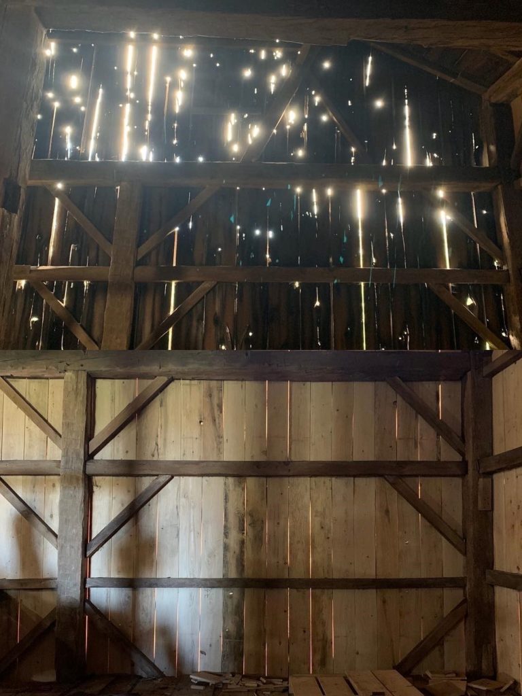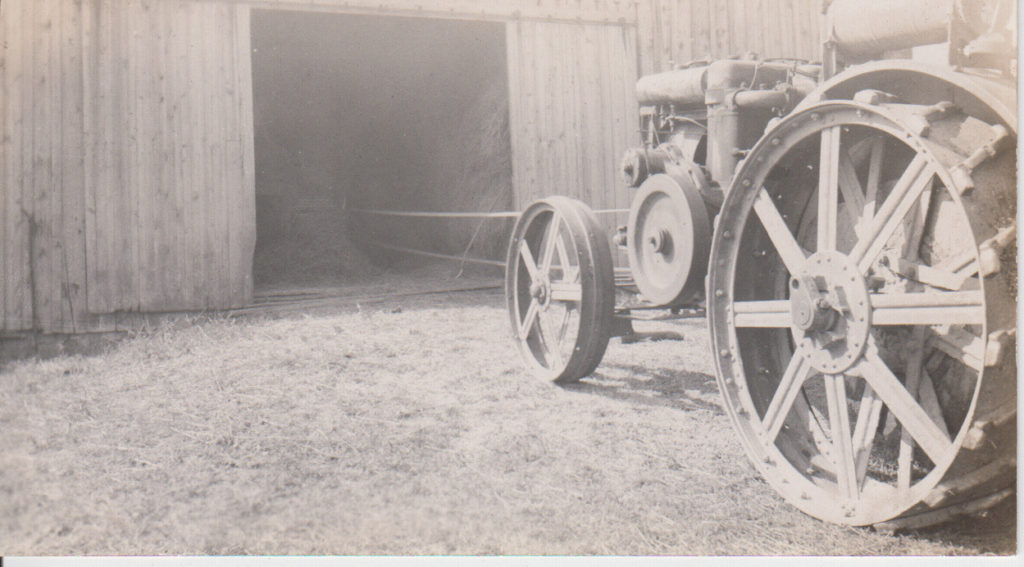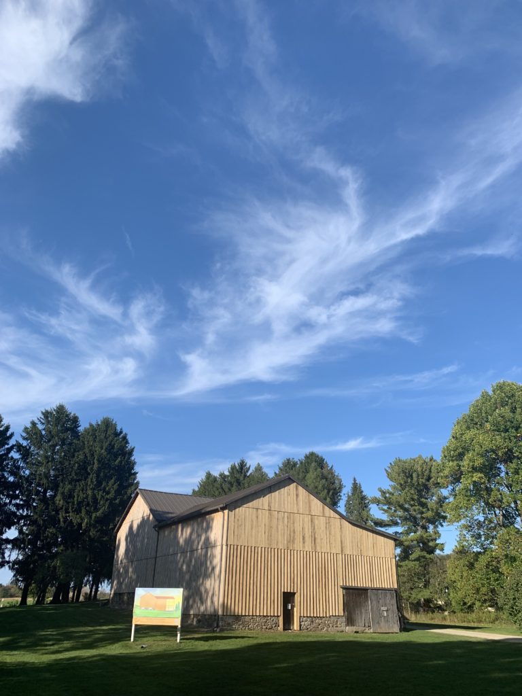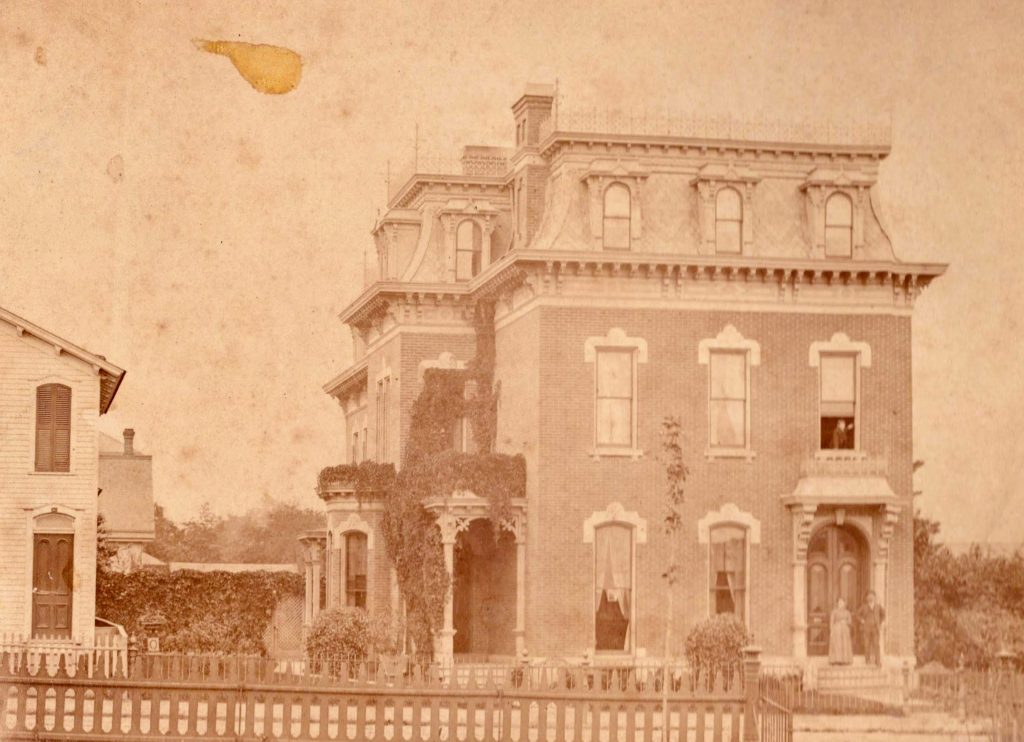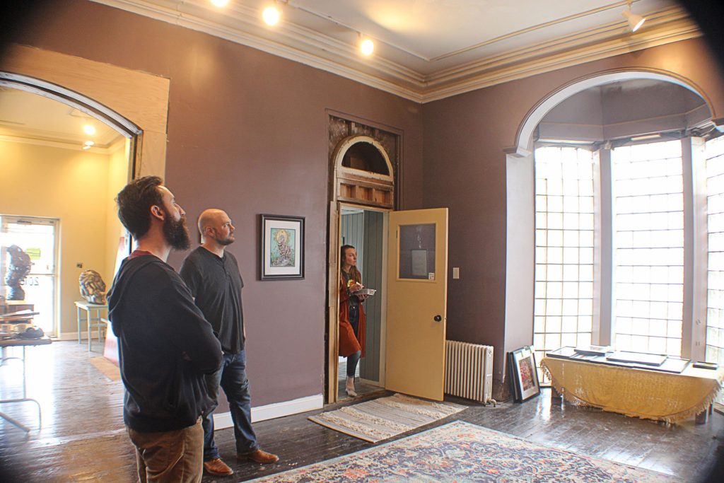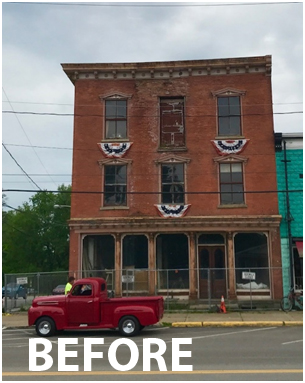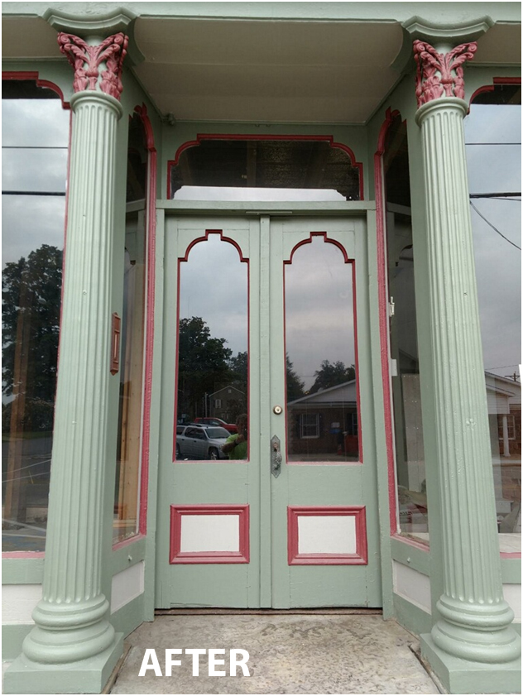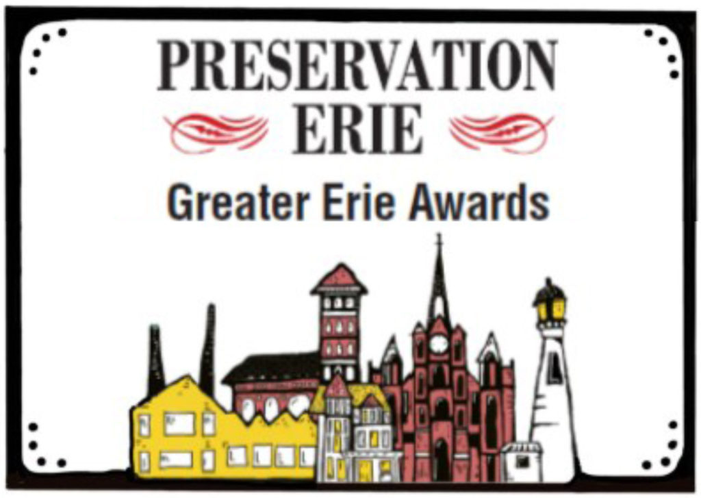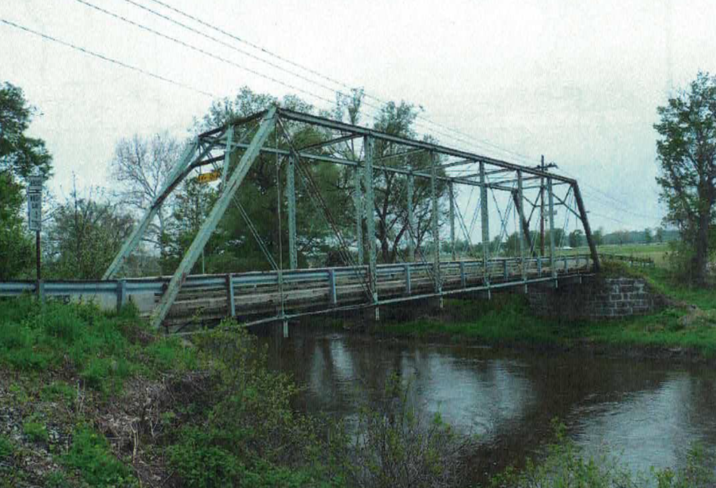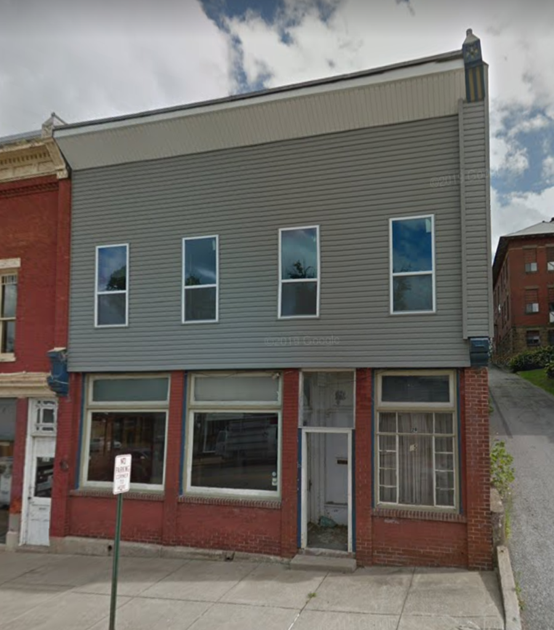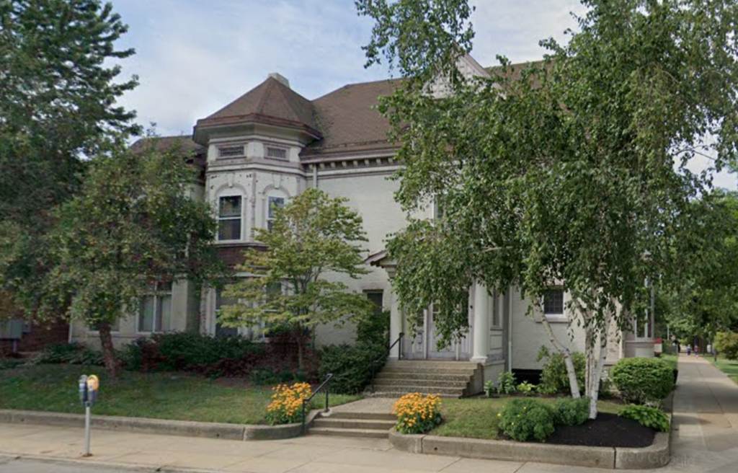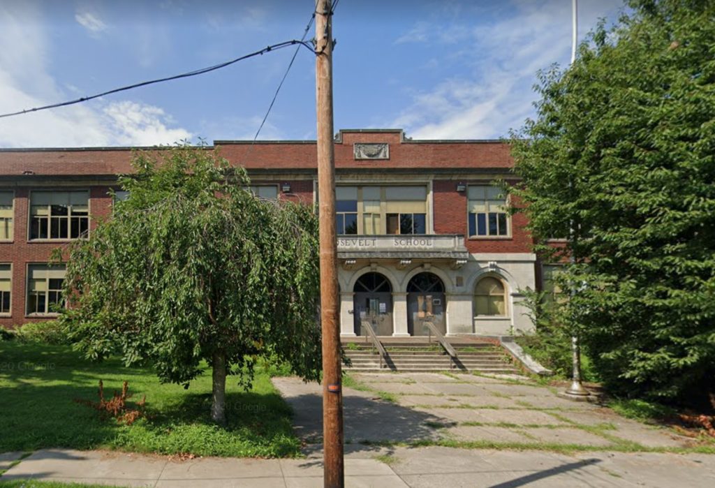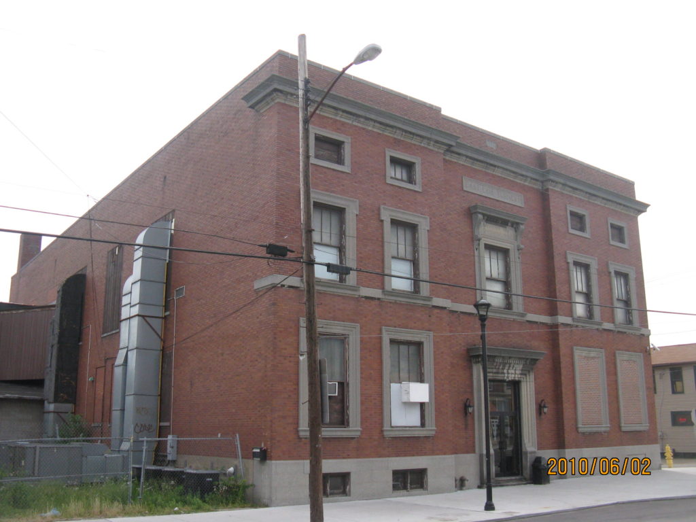Greater Erie Award for Adaptive Reuse
Community Shelter Services receives a 2020 Greater Erie Award for Adaptive Reuse for their recent renovation of the homestead built by John Cochran.
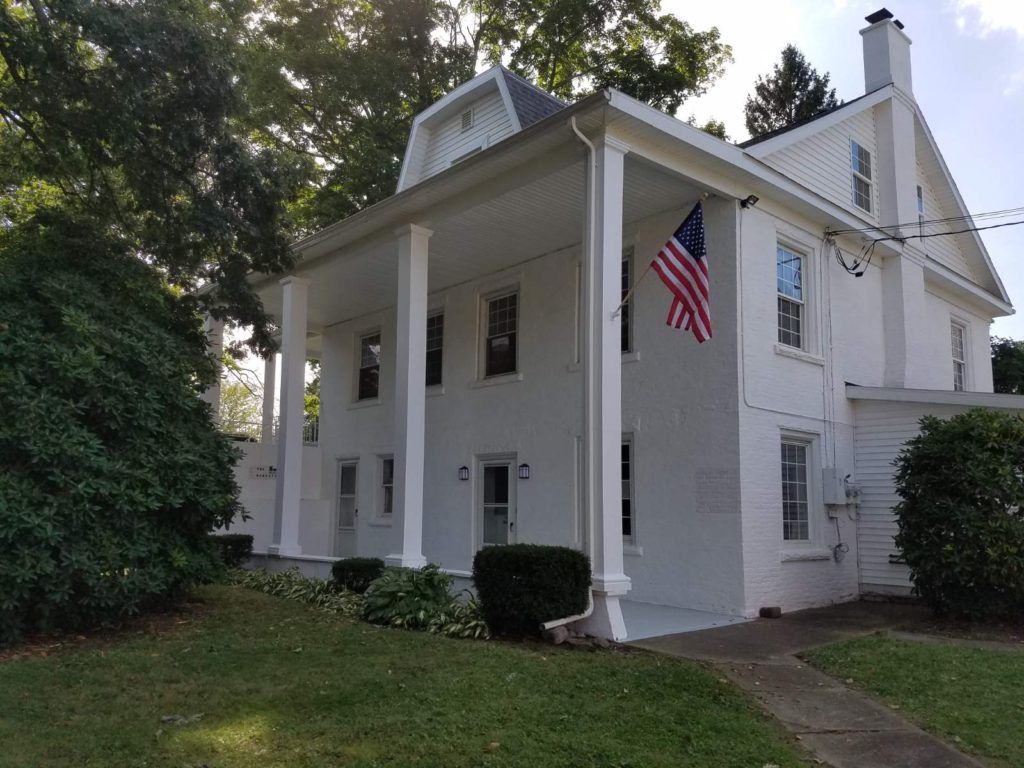
Built in 1801, 2942 Myrtle Street is one of Erie’s oldest remaining structures. Historically known as The Homestead, it was built by John Cochran on the north bank of Mill Creek near what is today the intersection of Peach and Myrtle Streets. The 2928 square foot home is in the Greek Revival Style with a white painted brick exterior and two story pillars. The home originally had a second story porch since removed. Over time the single family home was converted into two living units.
The Homestead looked over what was once known as Happy Valley. There Cochran built a sawmill, a grist mill and other industries. In addition to his business enterprises, John Cochran served as an Associate Judge for Erie County, three terms as a State Commissioner and later as an Assistant State Surveyor General.
In 1849, when President Zachary Taylor visited Erie, The Homestead was the gathering place for his welcoming committee.
Wells Fargo Bank donated the foreclosed property to Community Shelter Services in 2017. At that time the deteriorated property was uninhabitable. The roof leaked and the electric and plumbing were in dire need of updating. The two-story columns were rotted and close to collapse and the entire structure needed painting
Aware of its historic significance as one of Erie’s oldest remaining structures, Community Shelter Services set about raising funds to rehabilitate the property, keeping its current two unit configuration. They plan to rent the units to families in need.
So far Community Shelter Services staff, professional trades people, GE and Erie Rise volunteers have helped with interior demolition, replaced the roof, installed new windows, painted the exterior, and repaired the columns. Electric, plumbing and heating have been updated. Interior work continues on the ground floor. The walls & ceilings have been reframed, drywalled and trimmed, and flooring will be installed by the end of May. Anticipated finish date for the ground floor is June 2020, and the first and second floors continue to undergo renovations.
Community Shelter Services is no stranger to historic properties. Its main building, Columbus School, built in 1914, is located at 655 West 16th Street in Erie. Community Shelter Services, a nondenominational nonprofit was founded in 1973 with mission to preserve the dignity and support the development of individuals who are homeless or at risk of homelessness by providing temporary, transitional and permanent housing options for shelter, as well as supportive services, referrals, advocacy and community education. Today, Community Shelter Services provides shelter and housing for an average of 220 people each day.

